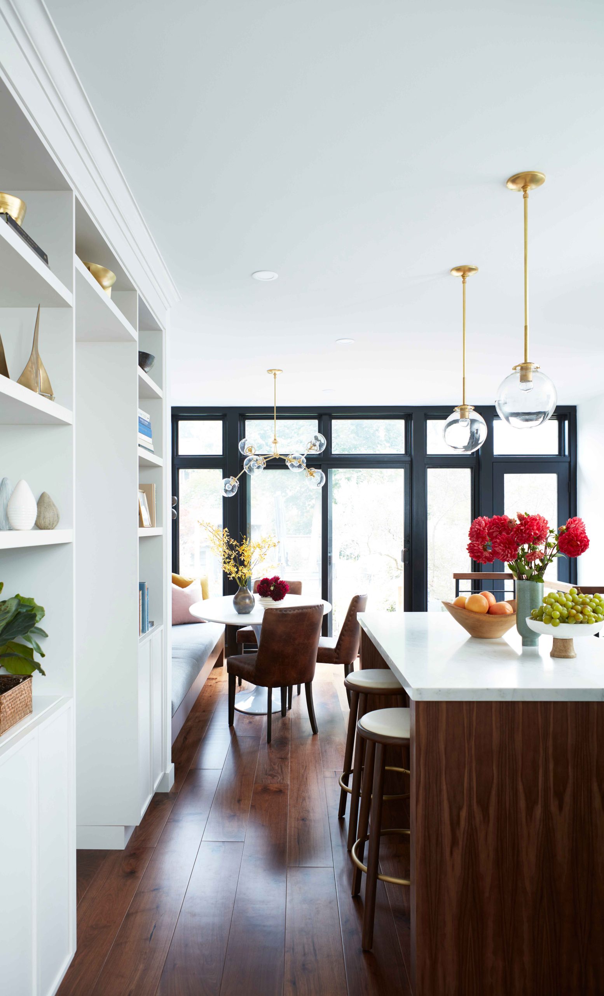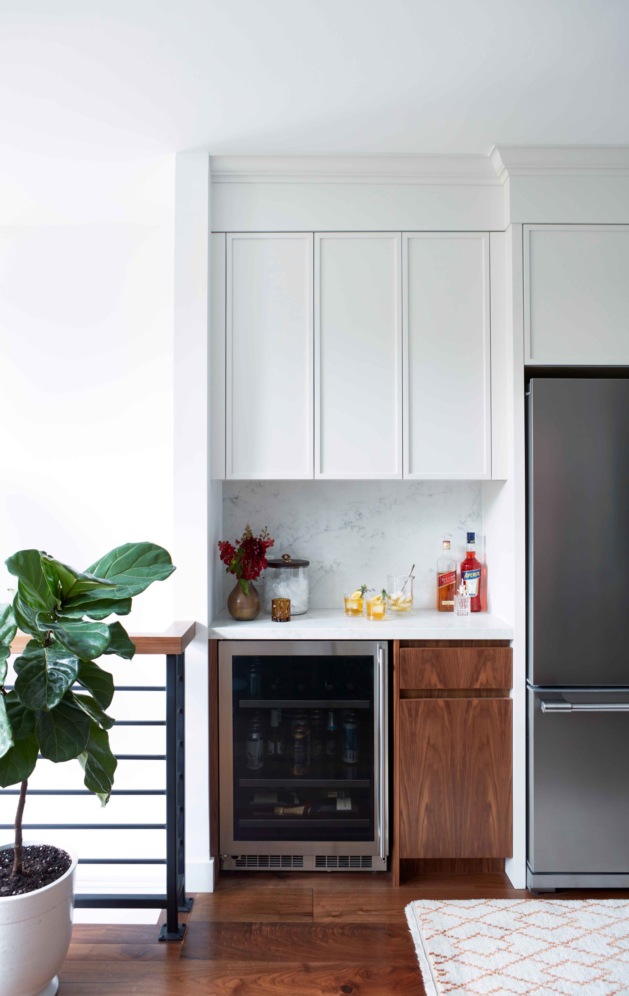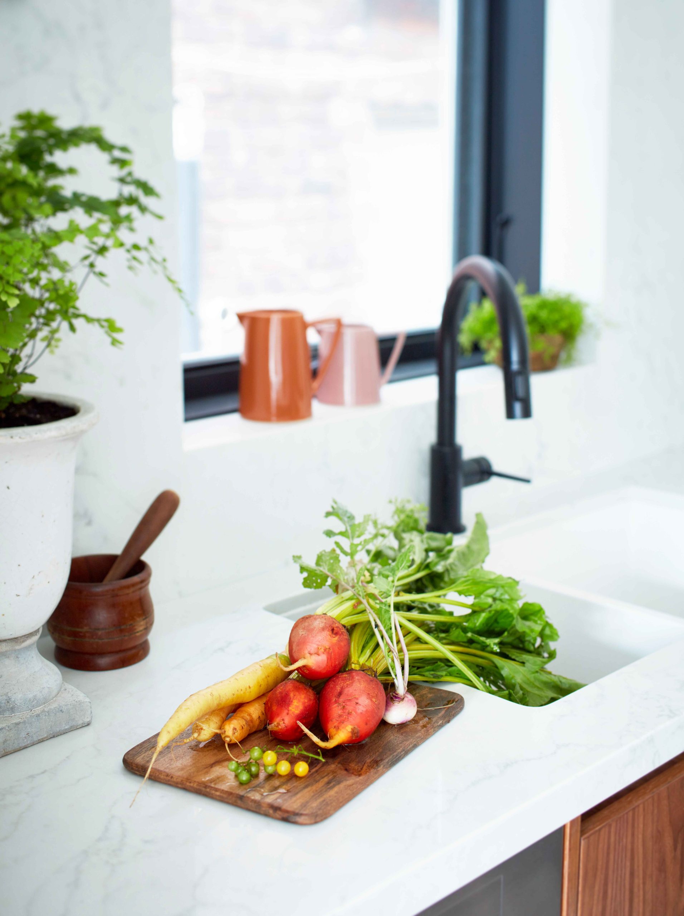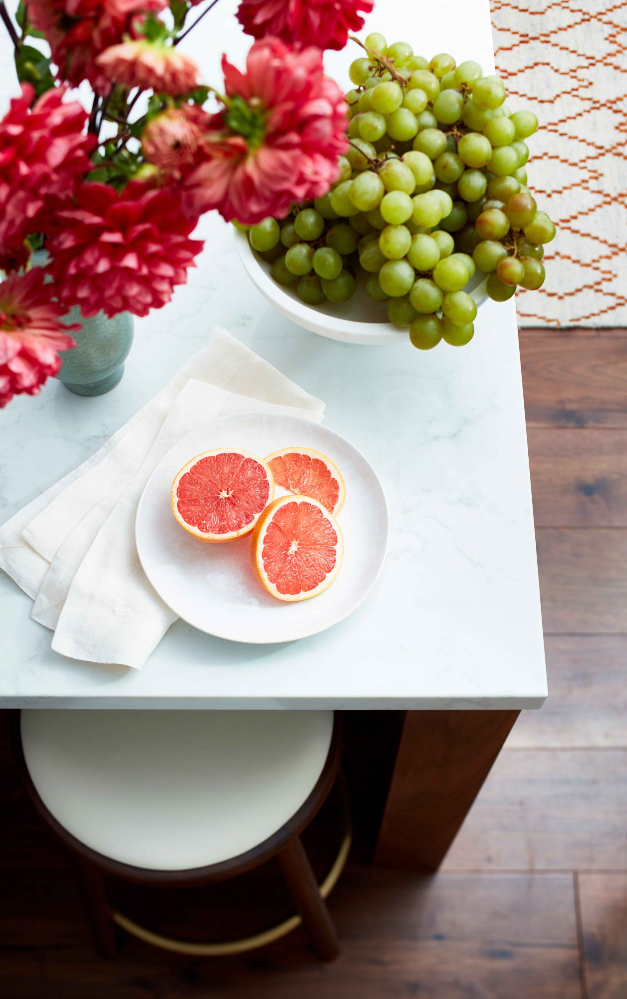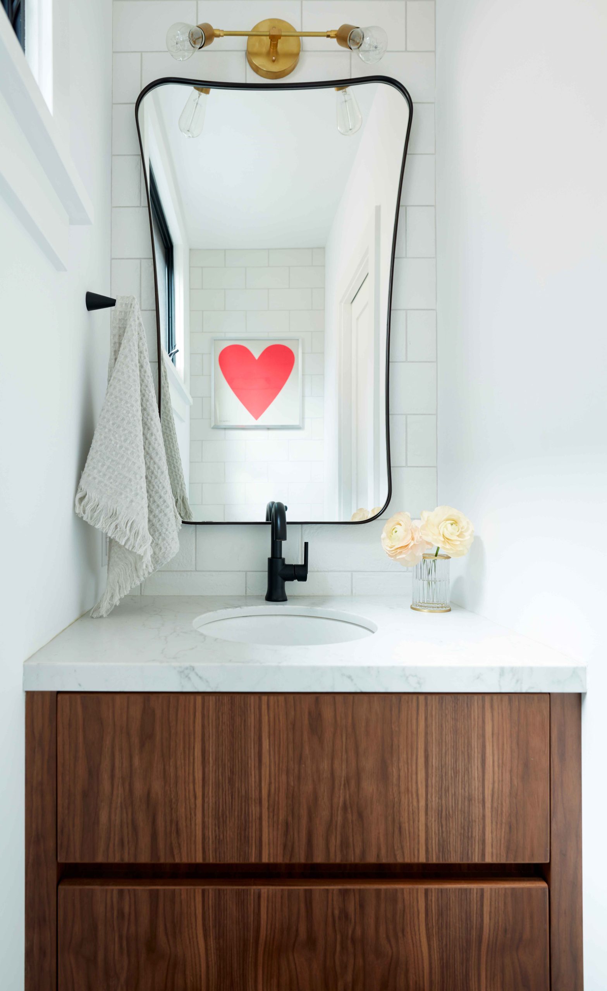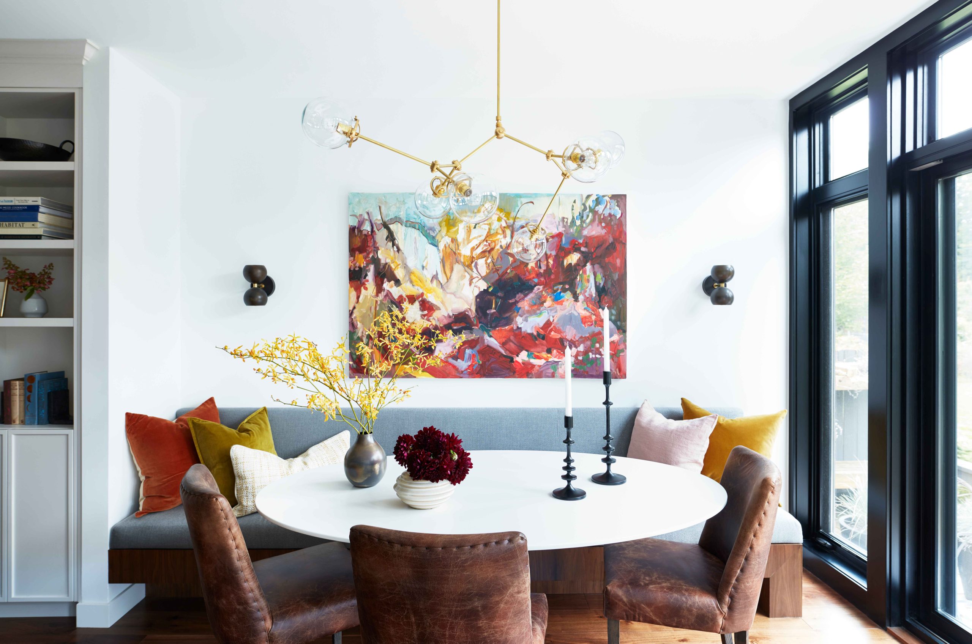
Roncesvalles III
About This Project
As Seen In House and Home Photographer: Angus Fergusson
This main floor renovation was all about giving a long-time family home a fresh new look and improved functionality. Designed for clients with two teenage sons, the goal was to upgrade the spaces they use most while maintaining a sense of comfort and practicality for everyday family life. The centerpiece of the renovation was a brand-new kitchen. A built-in banquette added charm and versatility, creating a cozy dining nook perfect for entertaining, homework sessions, and family meals. The kitchen was designed to balance form and function, featuring custom cabinetry, high-end finishes, and a layout tailored for modern living.
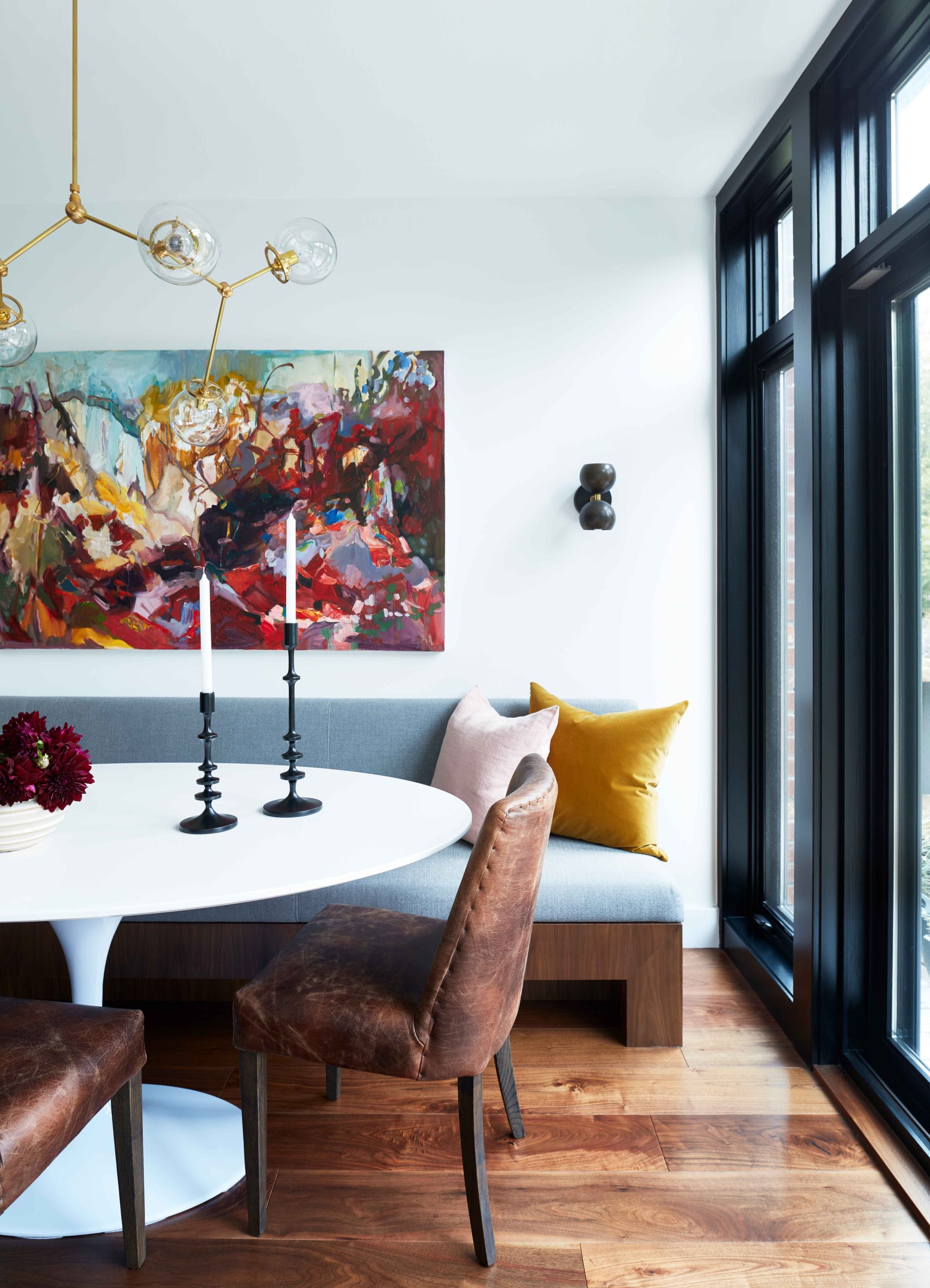
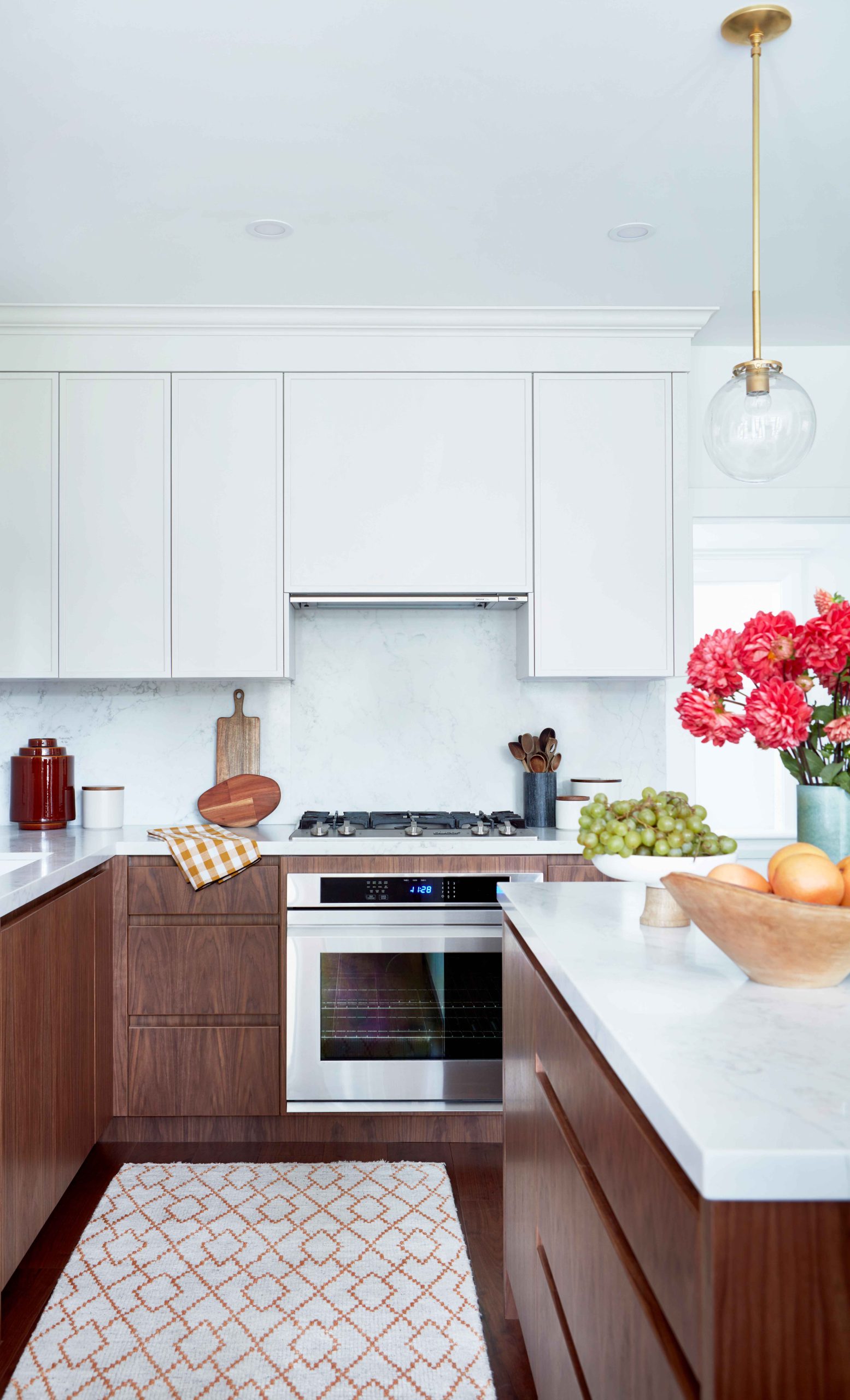
A newly renovated powder room brought a fresh and polished look to the main floor, with thoughtful details and finishes that enhance both style and practicality. Our scope included securing all necessary permits, developing the interior design, and managing the project from start to finish. We worked closely with the clients to ensure the renovation aligned with their vision and created a home that feels updated yet familiar—perfect for their evolving lifestyle.
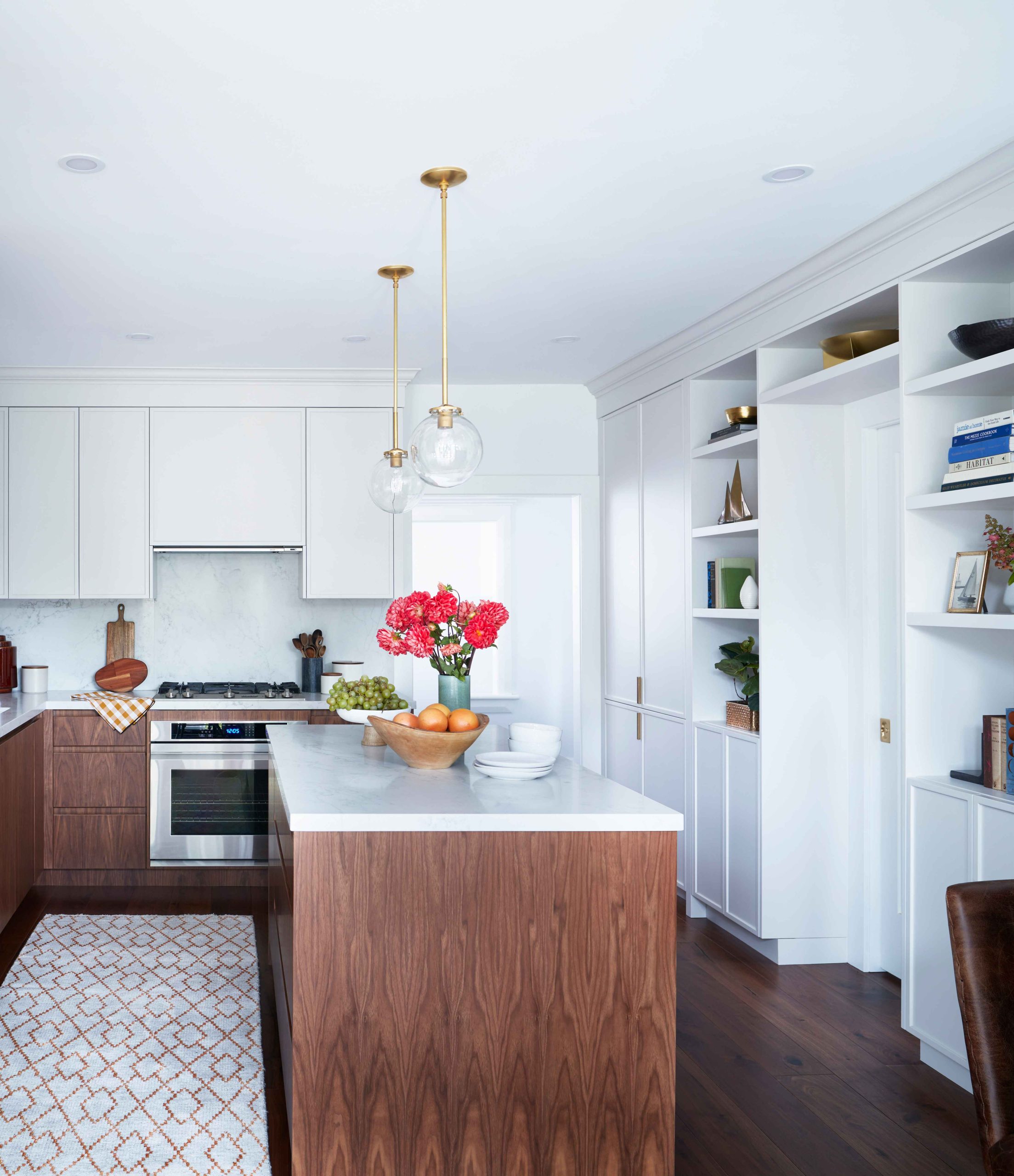
The result is a main floor that’s stylish, functional, and family-friendly, giving this well-loved home a fresh start for the years ahead. It’s a transformation that highlights how thoughtful design can make a home feel new again while staying true to its history and the people who live in it.
