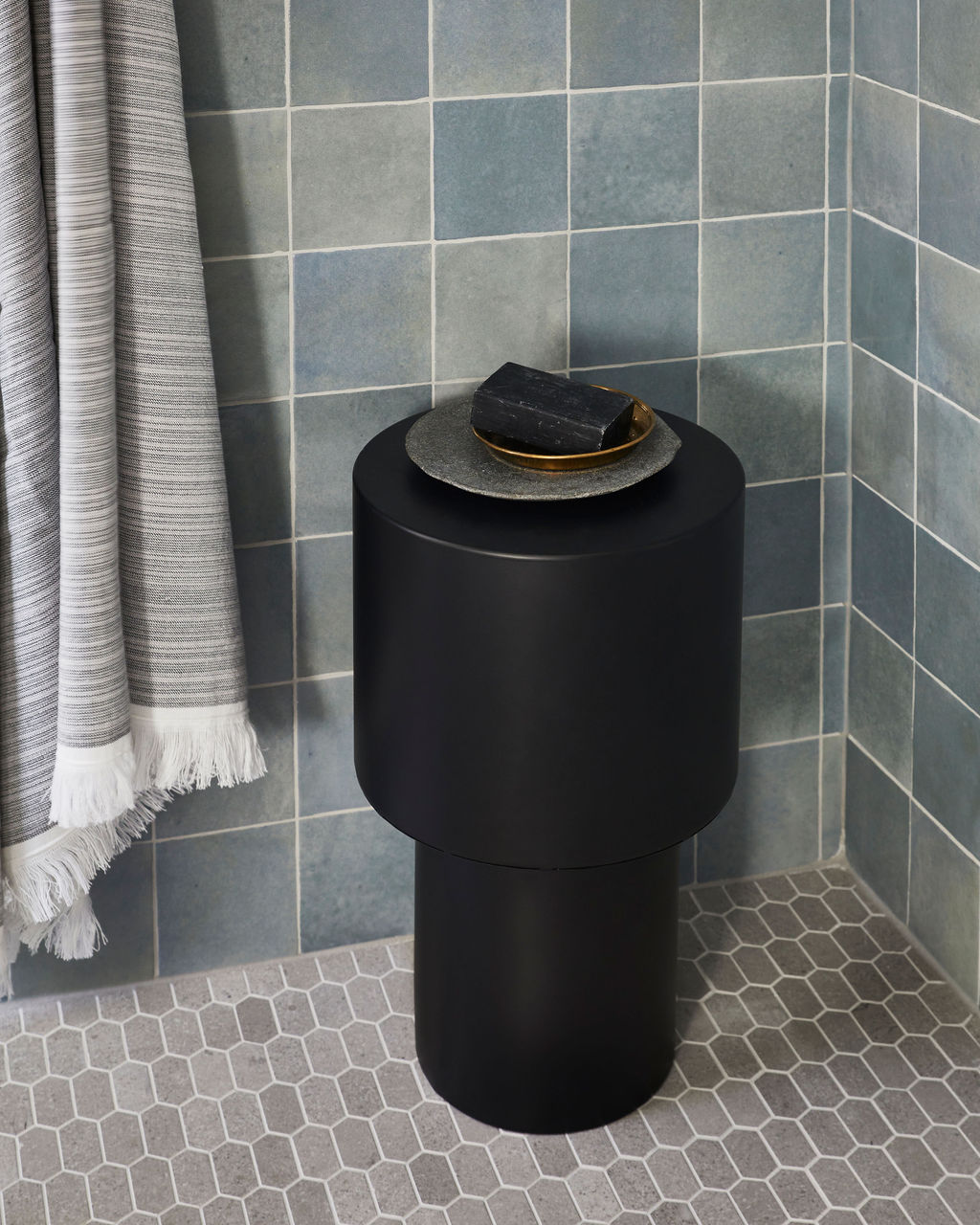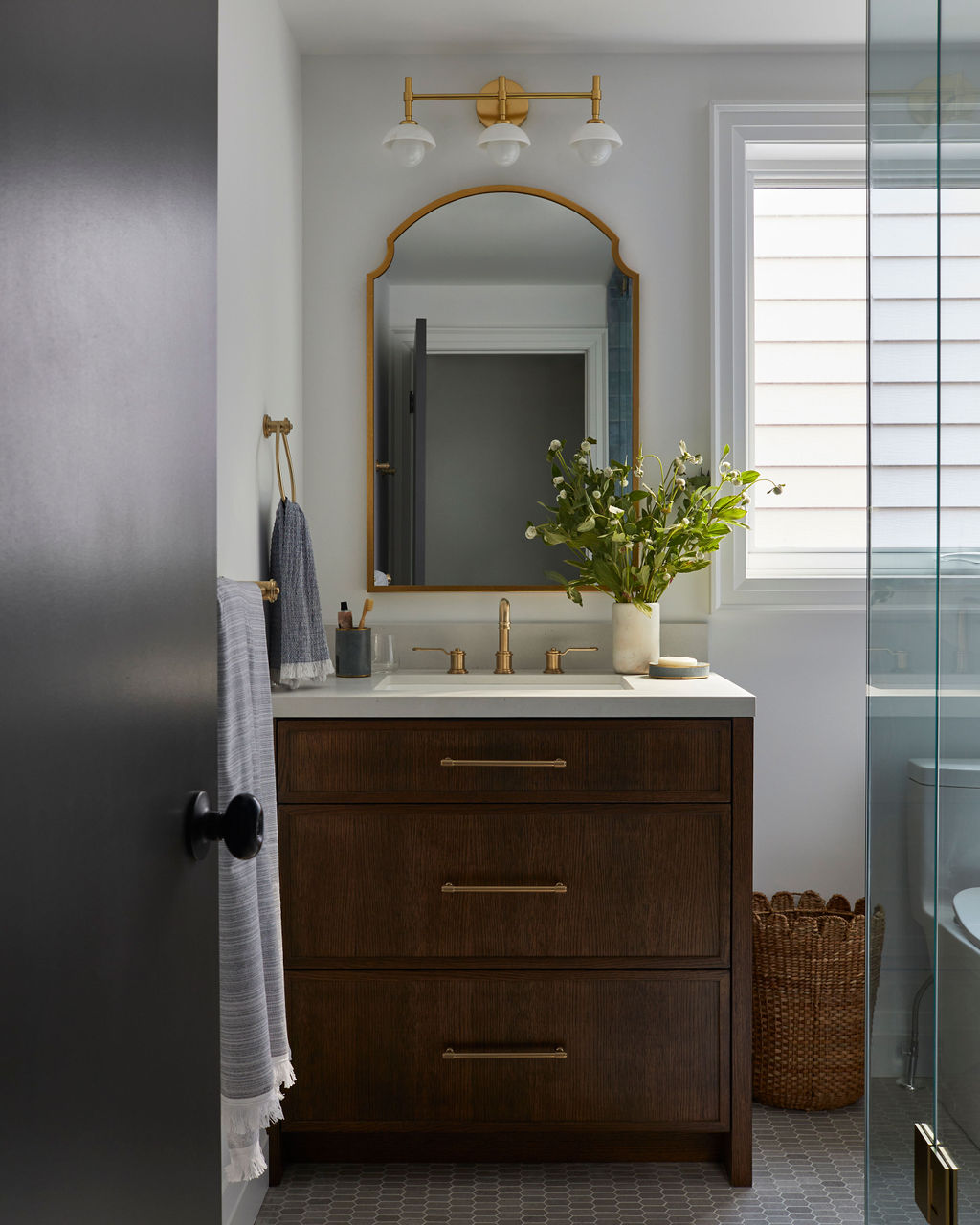
Playter Estates II
About This Project
As Seen In: House & Home Magazine, March 2025 Photographer: Niamh Barry
The original kitchen had only one drawer and limited functionality, so our focus was on maximizing storage and creating a space that felt both beautiful and practical.
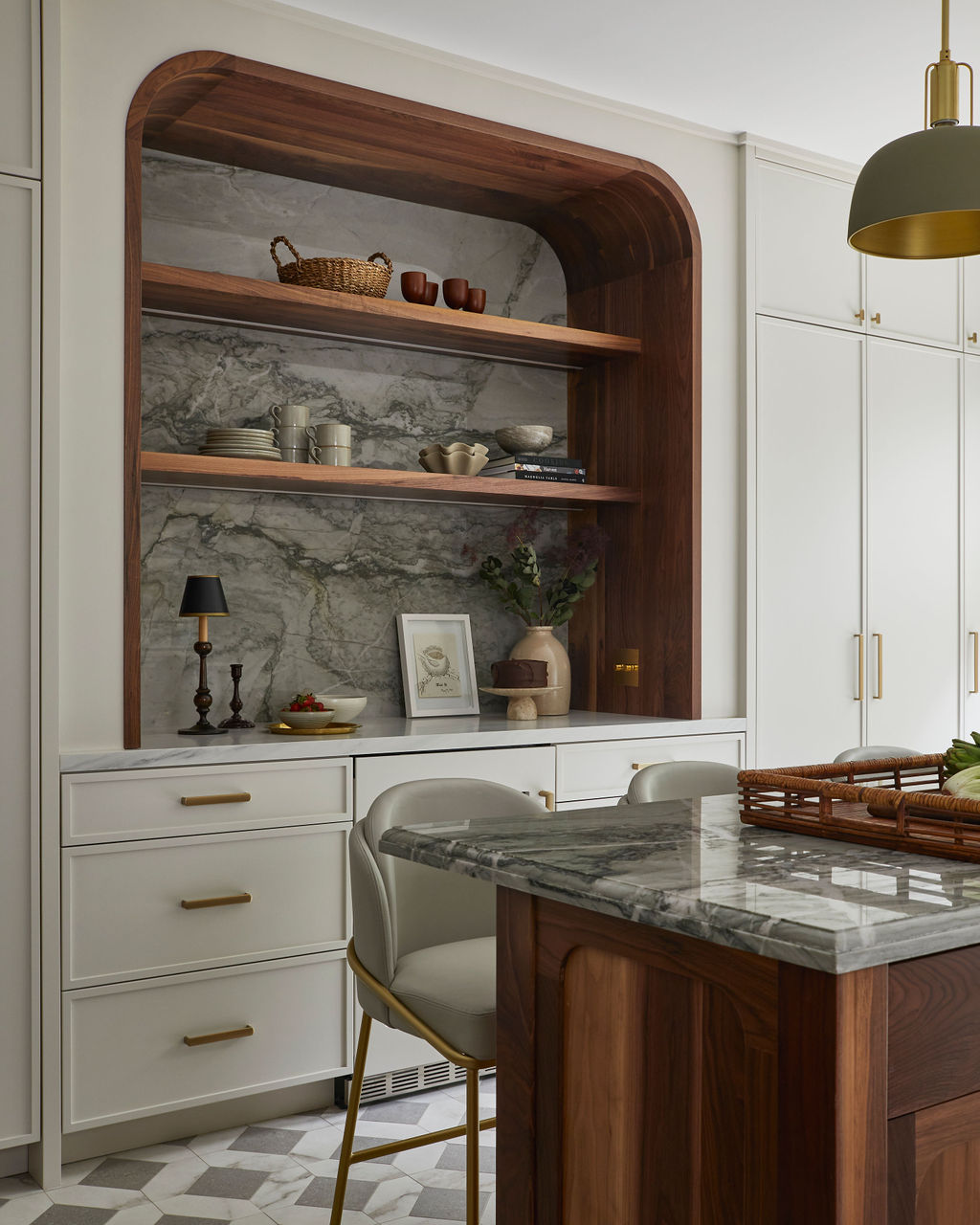

This kitchen and two bath renovation was the final phase of a multi-year collaboration with a long-standing client, as we thoughtfully updated their home in stages. The original kitchen had only one drawer and limited functionality, so our focus was on maximizing storage and creating a space that felt both beautiful and practical.
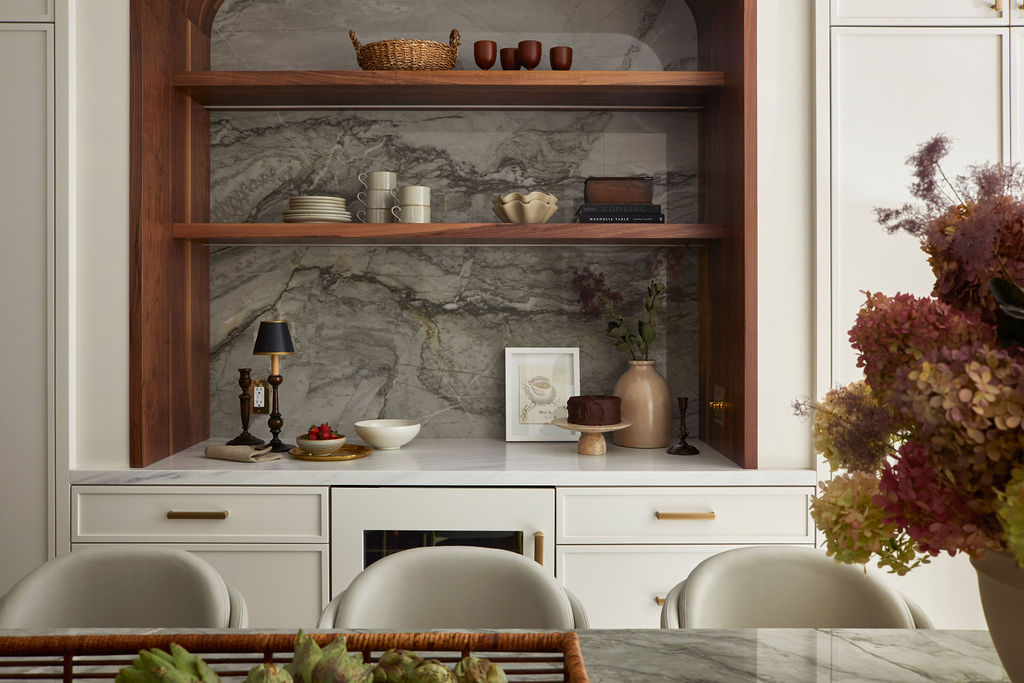
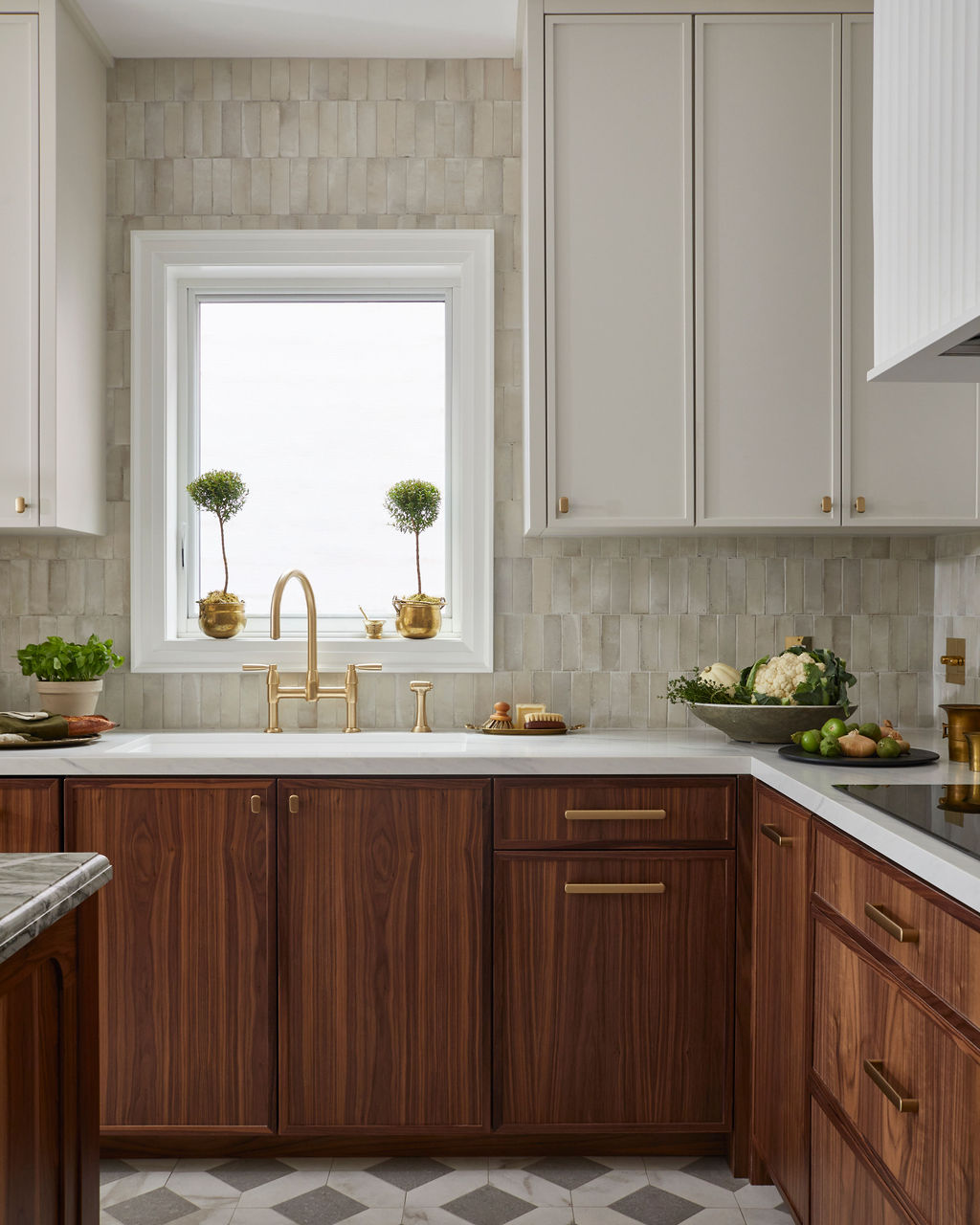
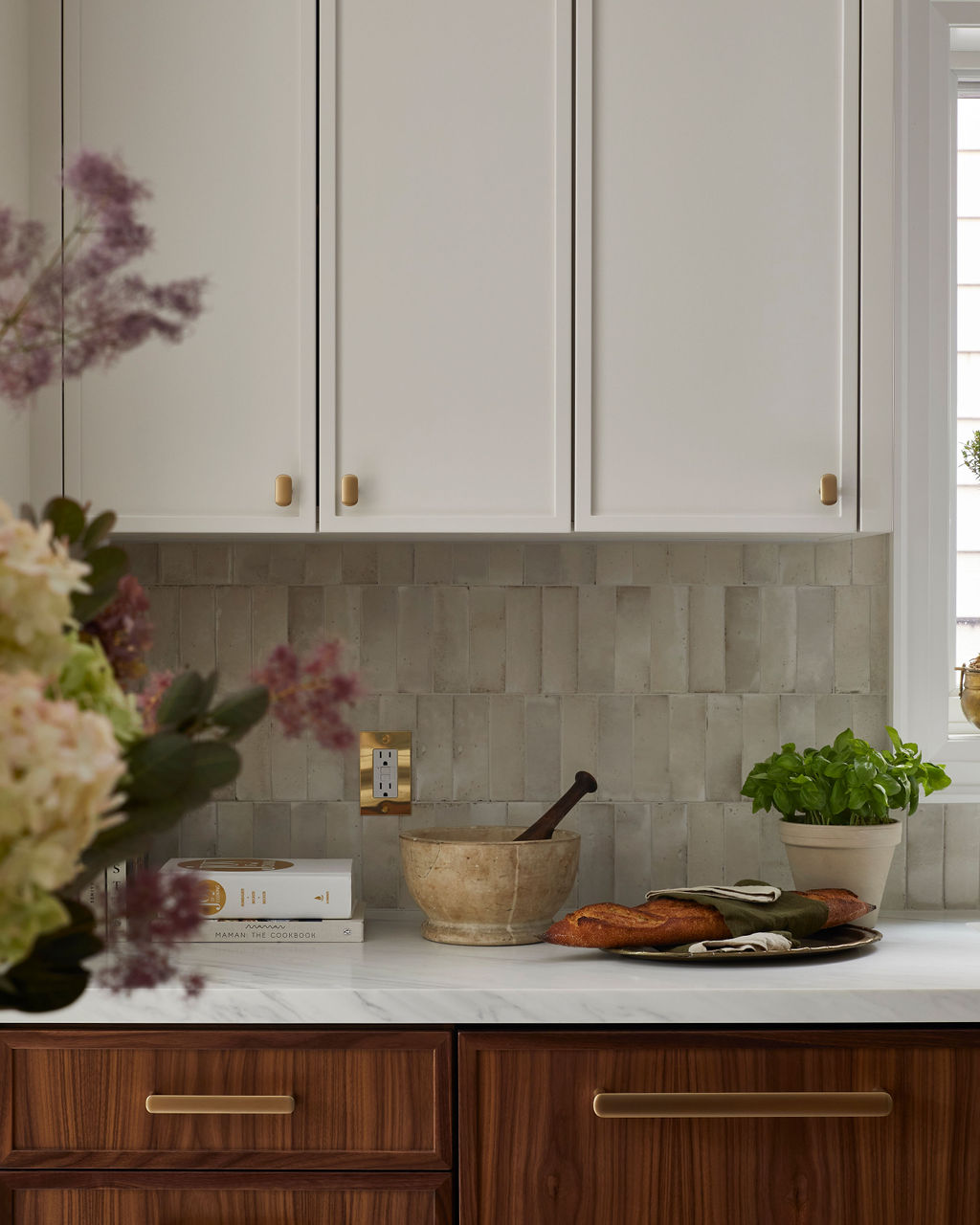
We expanded the footprint by opening the kitchen into the adjacent family room and removed outdated swing doors to improve flow. Custom walnut cabinetry, contemporary flooring, and arched open shelving came together to create a warm, transitional space with modern elegance.

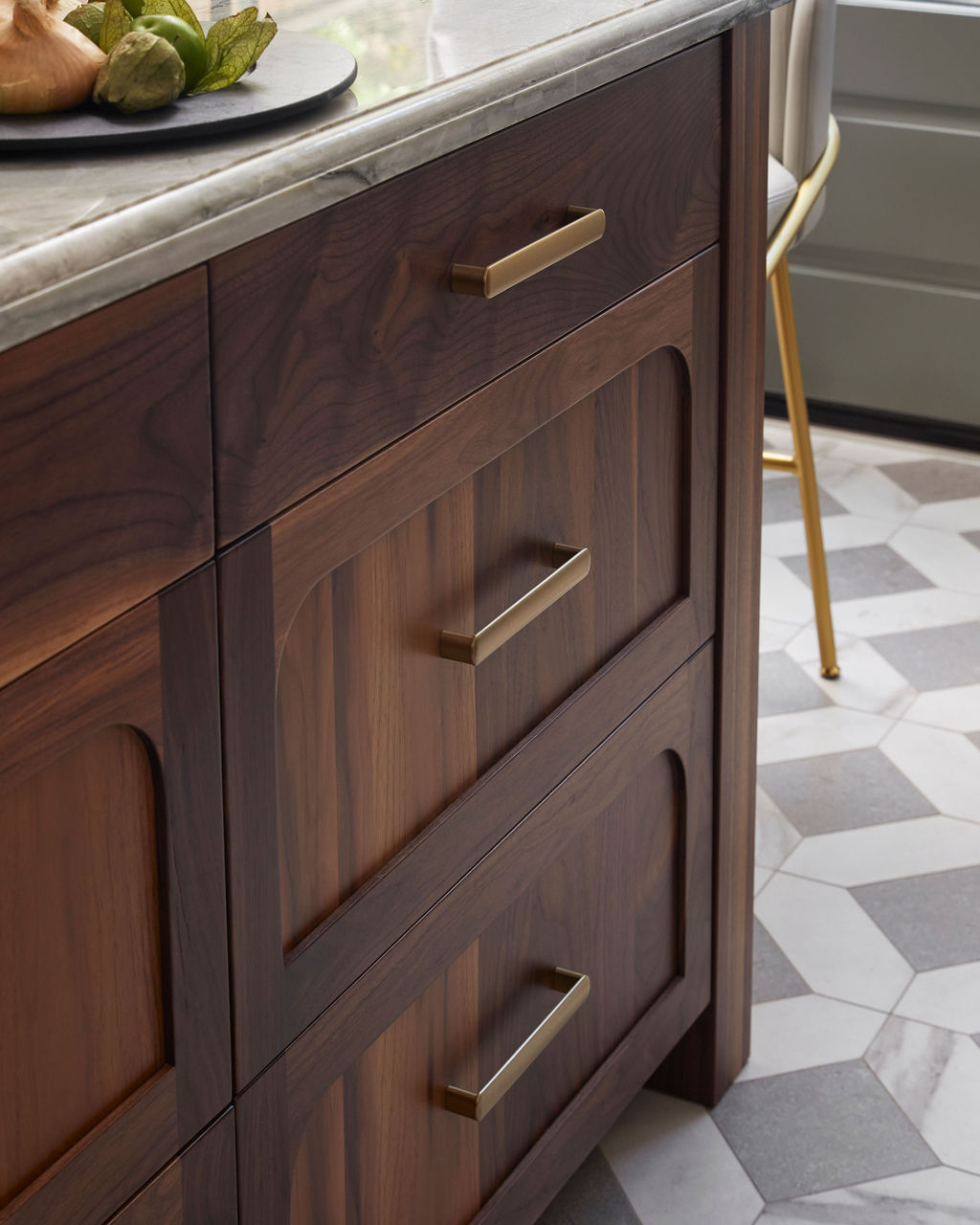

For the bathrooms we added colour, storage and style with a vibrant wallpaper in one and a more muted palette in the other. The result is a home that balances timeless materials with thoughtful details—designed to serve the family for years to come.


