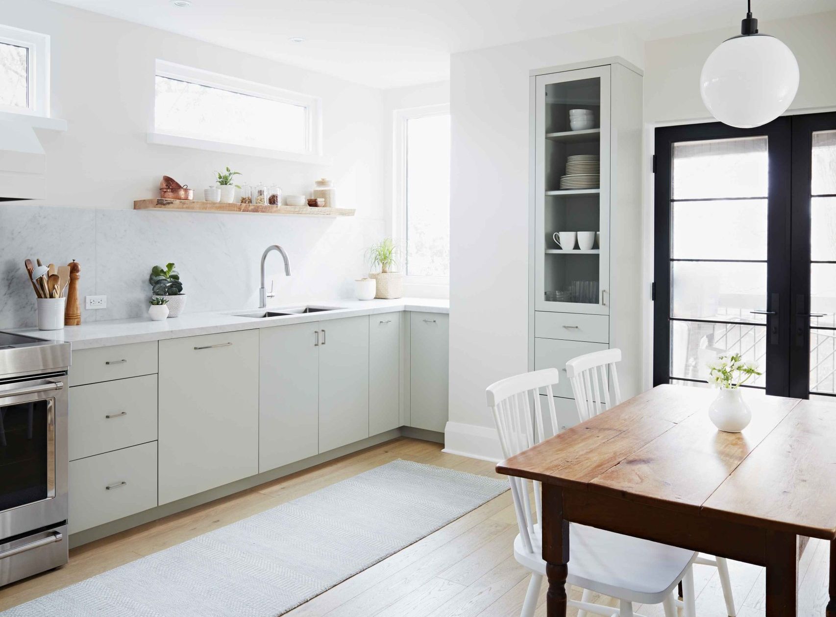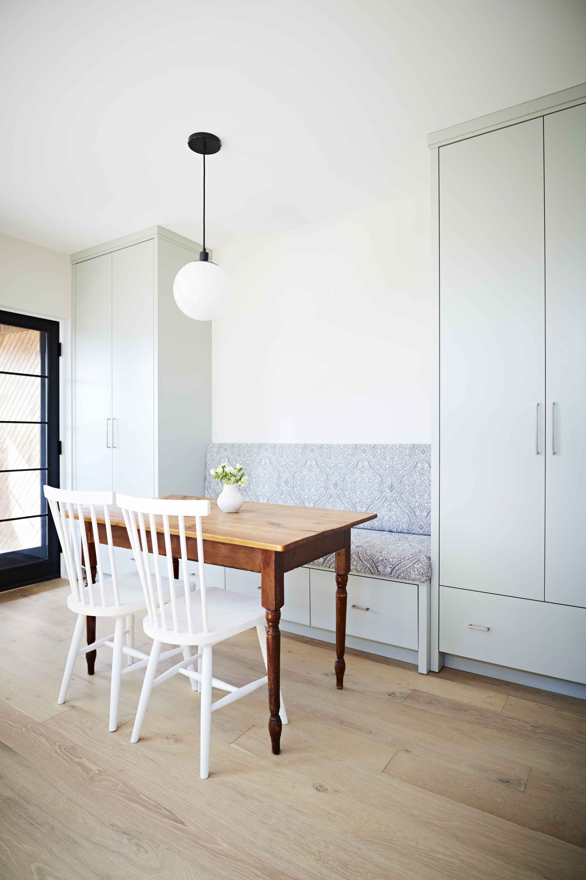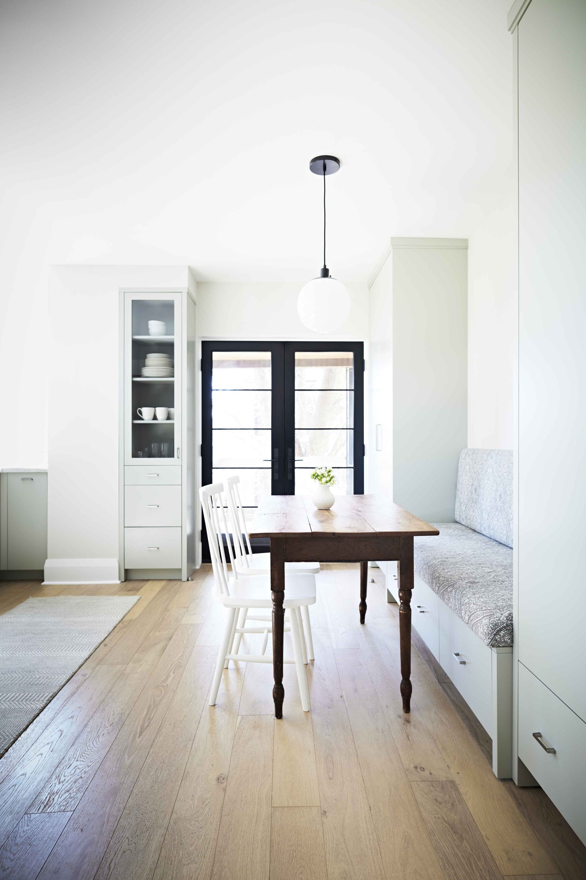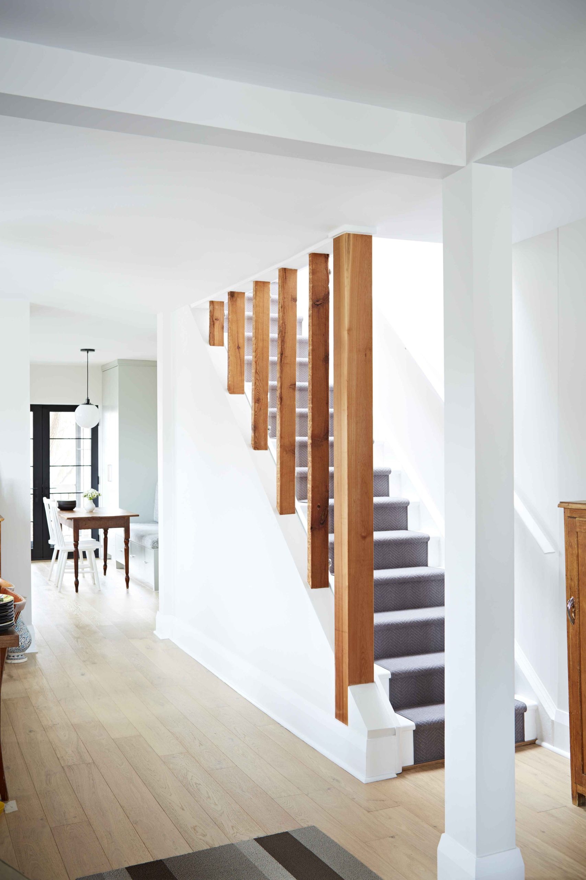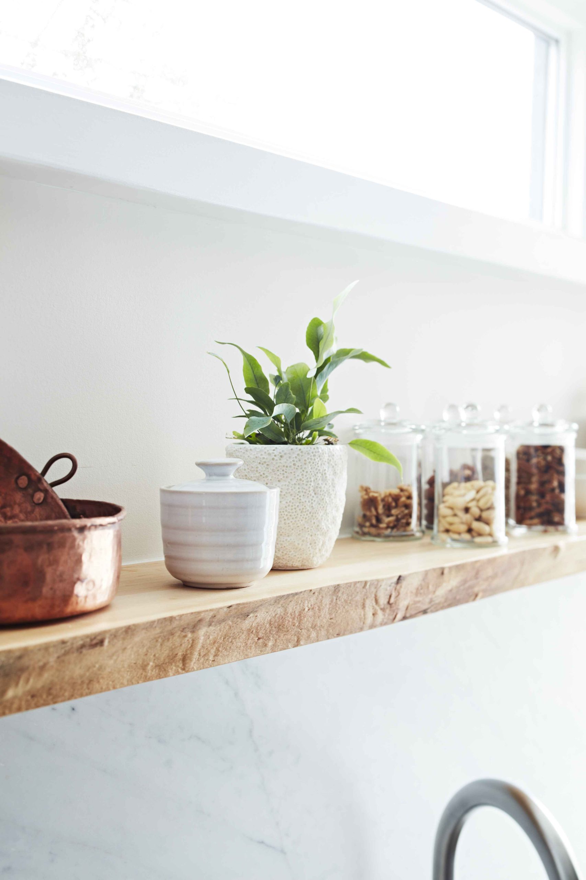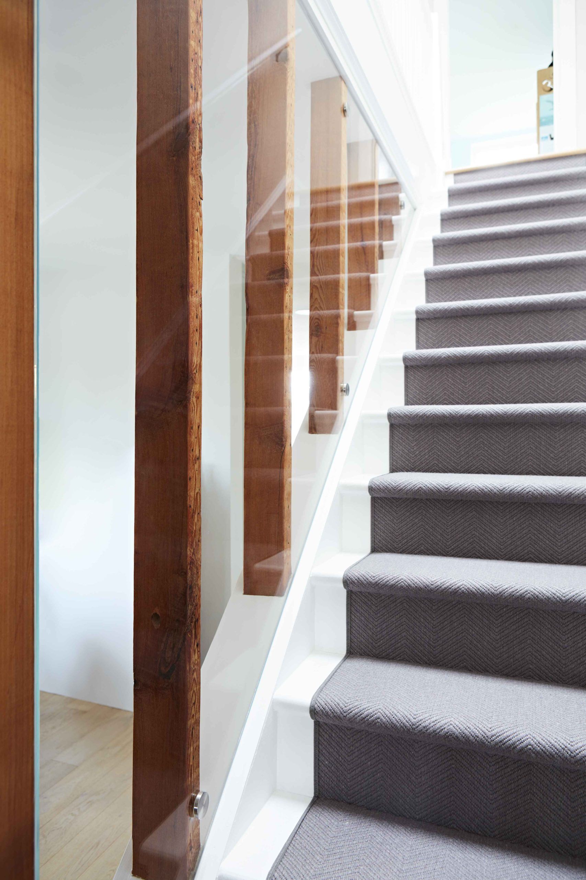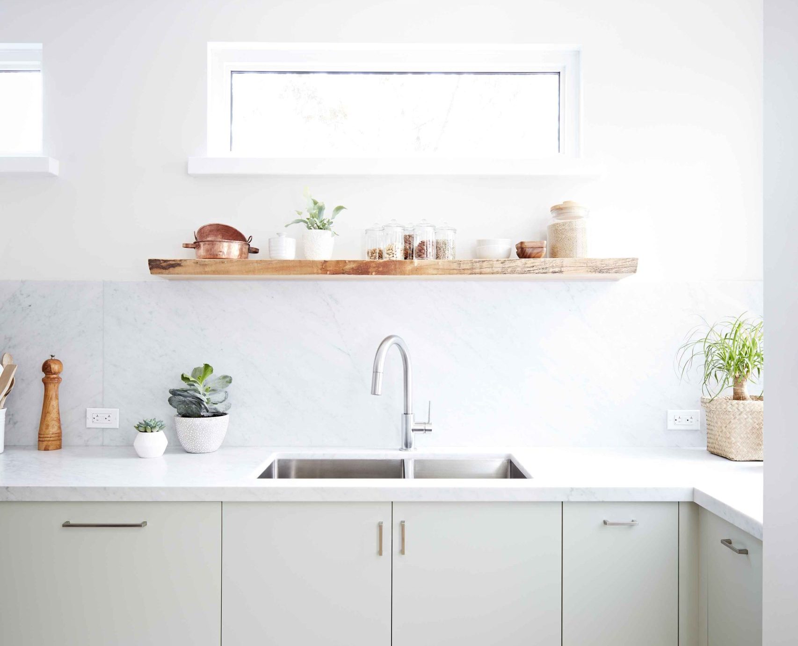
Christie Pits
About This Project
As Seen In: House & Home Magazine Photographer: Angus Fergusson
This main floor renovation was all about creating a more functional and open space for our clients while maintaining the charm and character of their home. The project included a small addition to expand the kitchen, opening up the stair wall for improved flow and natural light, and a full renovation of the main floor bathroom. The kitchen expansion was a key element of the redesign, providing much-needed extra space for cooking, gathering, and storage. With updated cabinetry, modern finishes, and a layout tailored for functionality, the new kitchen became the heart of the home.
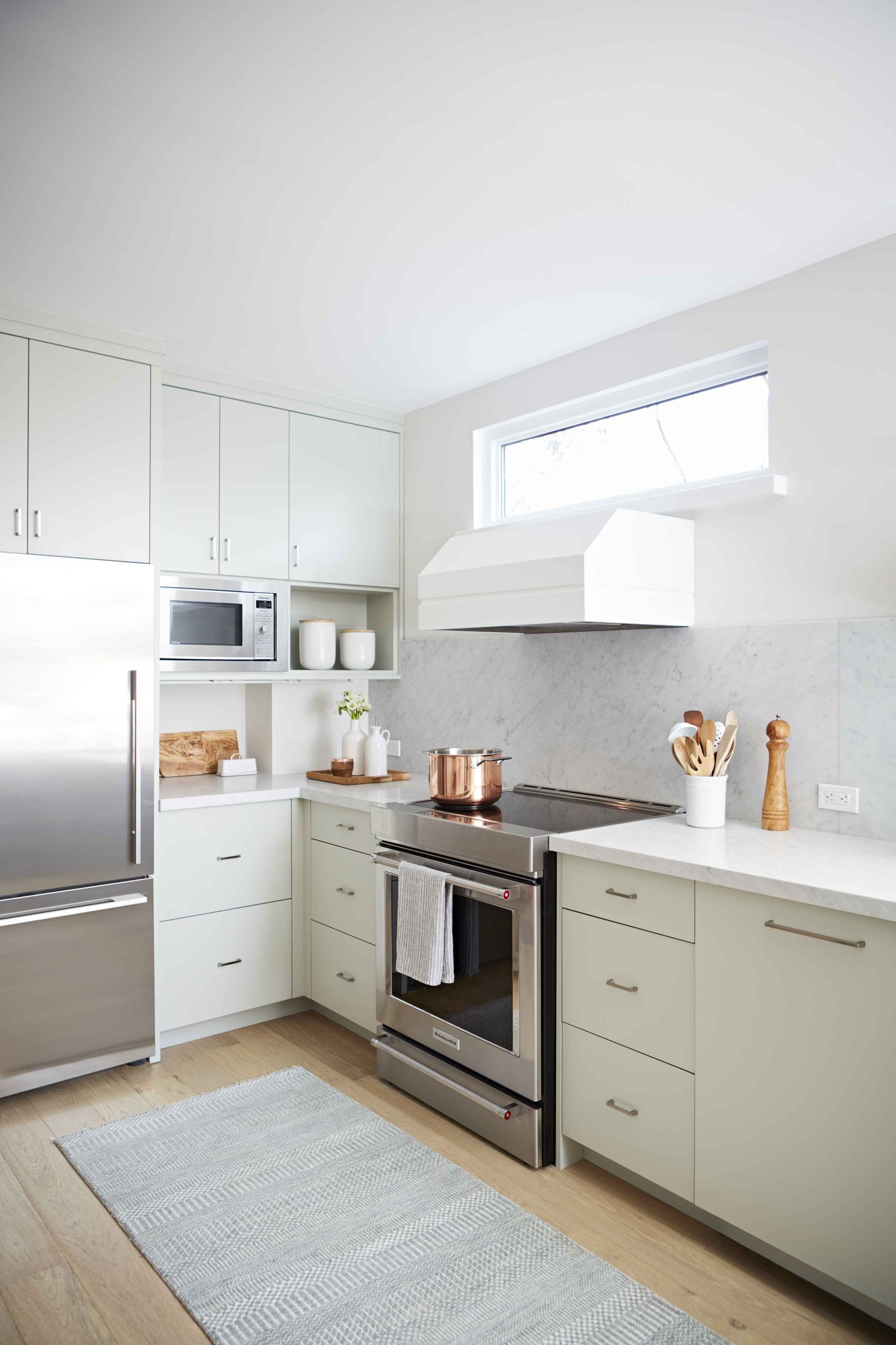

By opening up the stair wall, we introduced a sense of openness and connection between spaces, allowing light to flow through the main floor and creating a more cohesive feel. The bathroom renovation brought a fresh, updated look with thoughtful details that blend style and practicality, adding a touch of luxury to the space. Our scope included full interior design and project management, overseeing every detail from planning to the final finishes. We worked closely with the clients to ensure the design met their needs while creating a beautiful, harmonious space they could enjoy for years to come. The result is a transformed main floor that feels brighter, more spacious, and perfectly tailored to the homeowners’ lifestyle. This project highlights how even small additions and smart design changes can have a big impact, turning a house into a home that truly works for its owners.
